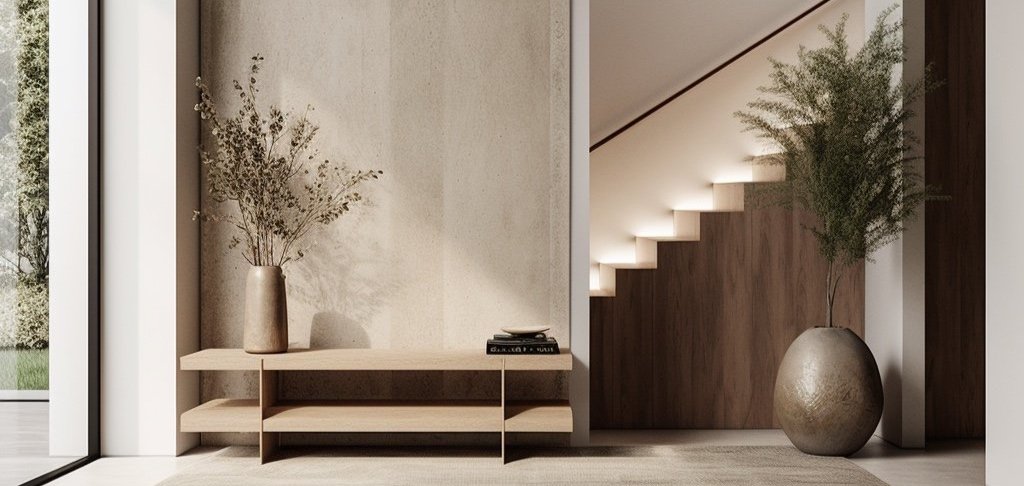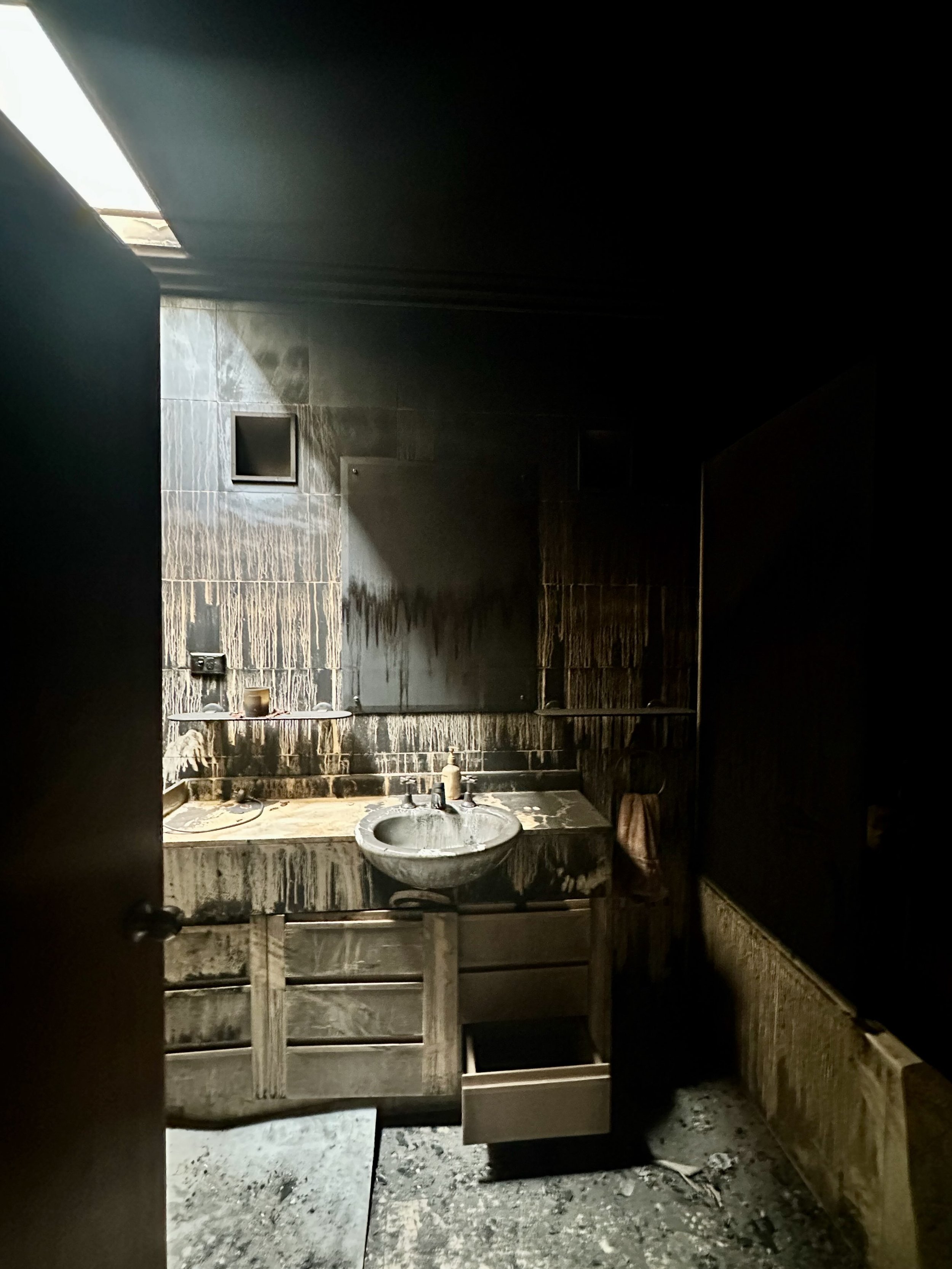
TACHARA GROUP
ARCHITECTURE, INTERIOR DESIGN, INSURANCE CLAIM JOBS, AND MORE…
Tachara is a multidisciplinary architectural and interior design studio based in Sydney. Our range of services includes architectural design, interior design, insurance claim projects, real estate marketing packages & bespoke furniture design. We also collaborate with other companies and developers in co-designing and obtaining Council Approvals and Construction sets.
At Tachara, our passion for design and our commitment to delivering outcomes tailored to our clients' unique needs drive us. Our ultimate satisfaction lies in having the end result conversation with a delighted and happy client
Founded in 2016 by the creative director, Mina Mokhtari, Tachara has since been trying to push the boundaries of creativity and excellence in design & built environment to it’s presence extent.
Our Services
-

Residential Architecture
-

Residential Interior Design & Home Styling
-

Bespoke Furniture
-

Insurance Claim Projects
What we do at Tachara
As a design-driven company, we recognise the significant role that space plays in elevating quality of life. Our aim is to enhance your living/ working environment by deeply understanding your needs, your life style and aspirations. These insights form you inspire us from the initial phase through to the final product.
Our services include:
Residential Architecture; Including: Houses, Apartments, Boarding Houses
Interior design; Residential, commercial, Retail
Insurance Claim Projects (Learn More)
Communal areas refurbishment design; Lobby and bathroom refurbishments
Display & Spec units; Residential & commercial
Tenancy separations & Base building works
Commercial space reconfiguration, such as refurnishing, re-arrangement of existing fit out or new furniture
Bespoke Furniture & Installations
Our Process
We’ll start the initial conversation with you and get to know you better. We’ll then prepare a project brief with your help and draft a fitting timeline that aligns with your schedule. Regardless of the nature & scope of your project, we apply our full-powered process to ensure your project’s timely completion. We commit ourselves in delivering a final project that is curated uniquely to address your needs and is a comprehensive reference for construction stage , while also staying within your budget.
Stages :
Briefing session & Analysis: We’d love to know you & your lifestyle better, to kick start the design and brainstorming at this stage.
Concept Design: We will integrate our research findings and ideas to create 1 or 2 initial concepts to discuss with you.
Design Development: We will then further refine and develop the initial approved concept into a more detailed model. This allows for a more detailed planning and visualisation as we move forward in the project.
Documentation & Approvals: We’ll complete the required documentation package for either Development Application (DA) or Construction Certificate(CC) submission and lodge with related authority(council or PCA) and await the approval. We will be available for any RFIs or modification requests through this process.
Construction & Tender Documentation: We’ll work our drafting skills into documenting the council approved design for construction/tender stage.
Construction Administration: We as architect can oversee the construction process on behalf of our client to ensure the built form copies the design and details. We will be available for site RFIs and minor alteration as the construction progresses.
Qualification, Licenses & Code of Conduct:
As registered architects in Australia (NSW #10694 & VIC#VIC00217) & NSW Design Practitioner #DEP0001539 , we are bound by a professional code of conduct to deliver architectural services that meet the standards expected of our profession. We are committed to upholding these standards in our service to you, our client. For your convenience , you can access and read through the code here.
